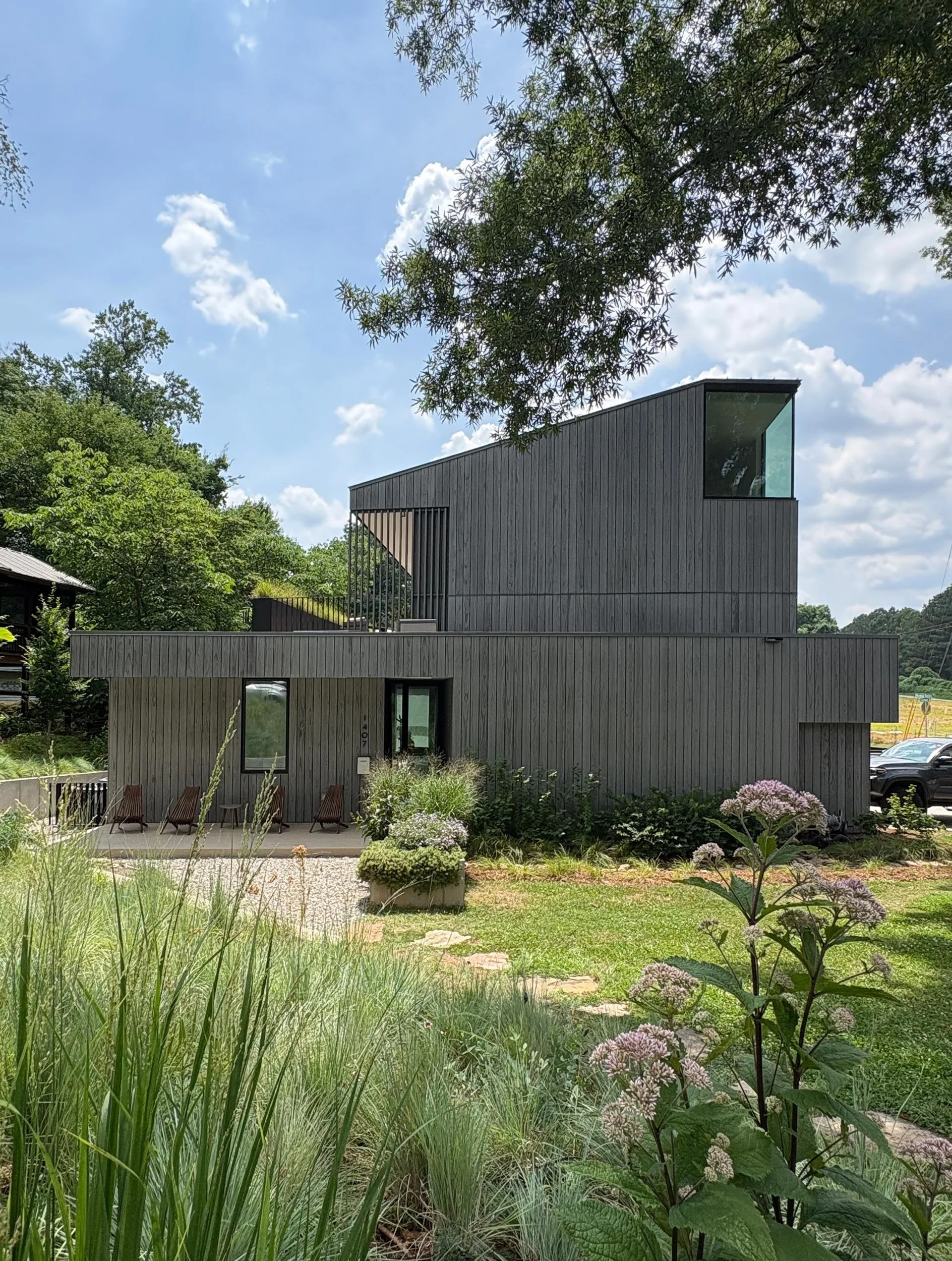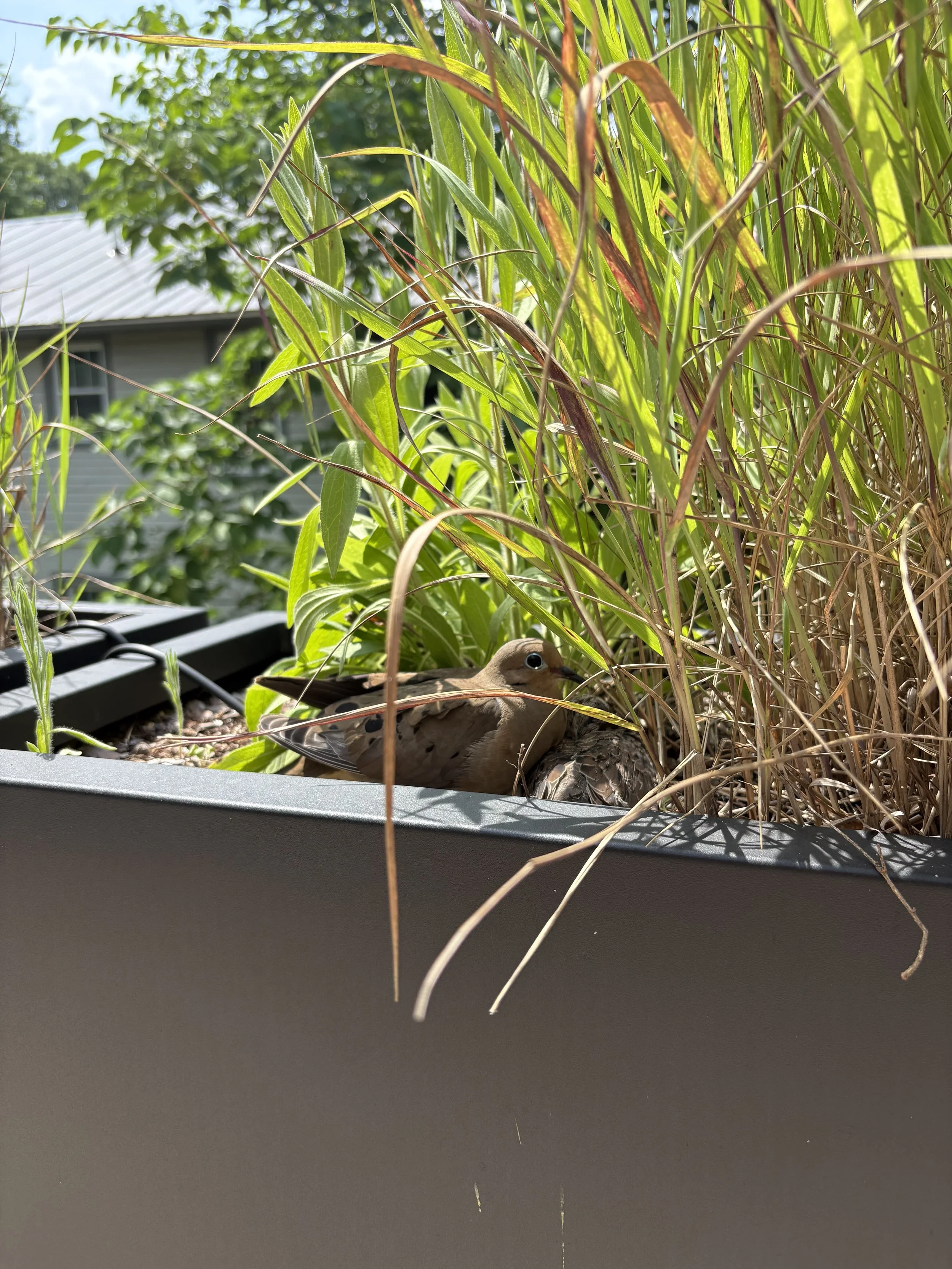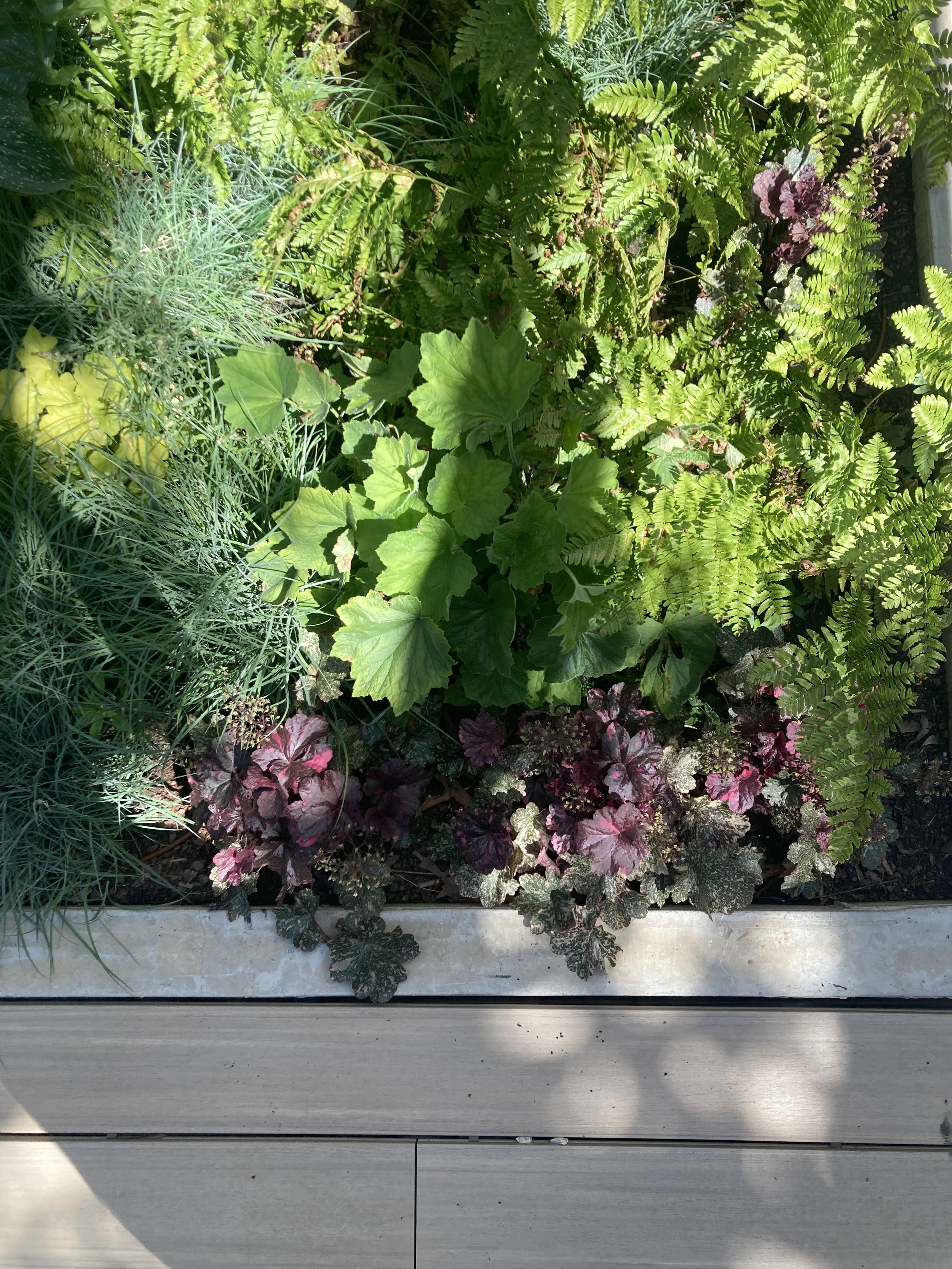SYCAMORE GARDENS
Raleigh, NC
This formerly empty lot, located at the corner of Courtland drive and Sycamore street, was first home to a magnificent and beloved willow oak. So when the owners decided to build their long-term home, the house was carefully sited to protect the tree’s roots, and designed to provide interior views of its canopy from the main bedroom suite. The resulting form holds a gentle reverence, like a bloom reaching for the sun, and the landscape, likewise, answers to the oak.
Here the cast-in-place concrete walls serves two purposes: it retains grade at the bottom of a steep hill to create a front and side patio, and opens like a fan to frame views of the great oak when exiting the house. This reverence – for the things that were here before us – carries through the rest of the garden.
COMPLETION:
Phase 1 - Spring 2022
Phase 2 - Fall 2023
Phase 3 - Ongoing
COLLABORATORS:
The Raleigh Architecture Company
The Raleigh Construction Company
property size:
0.31 Acres
On the Sycamore side, the steep hill – heavily disturbed during construction – was immediately planted with our native little bluestem (Schizachyrium scoparium), a drought-tolerant grass particularly resilient to disturbed soil conditions. The meadow, now established, requires no watering and provides both wildlife habitat and year-round interest.
In summer, the blue foliage of the grasses complements the subtle hues of the house’s siding, while copper stems and white inflorescences grace the hill in the autumn, shimmering in the afternoon sun.
Native grasses are not only drought-tolerant, they also look beautiful backlit by the autumn sun, and provide habitat for wildlife. This mourning dove found a safe place to nest amidst the switchgrass growing in the upper deck planters, out of reach of neighboring cats, looking quite at home and unfrightened by the house inhabitants.
Behind the house, the patio turns into a woodland path, curving to avoid the roots of a cluster of existing mulberry trees (and one very old dogwood). Existing boulders, which were already on site, were rearranged as standalone features or integrated into the woodland garden. They now provide climbing, sitting, and natural fort-making devices for both children and adults.
Located at the bottom of two hills, the gravel patio is subject to much runoff from adjacent properties. By using a permeable stone material rather than a solid impervious surface, the gravel areas not only offer gathering areas and practical footpaths, they also double up as one large french drain which captures runoff from adjacent properties. During heavy rain events water flows to the patio, percolates through to an underdrain system, and is discharged at the back of the site, to a grove of redtwig dogwoods (Cornus servicea) which thrive under the additional moisture.
Photo courtesy of client (Katie T.)A built-in planter is nestled between the deck and screen porch, bringing nature up close. Filled with a mix of evergreen ferns and perennials, the plant palette transitions gracefully from sun to shade while providing year-round texture and color, which changes with the seasons.
FROM OUR CLIENT
“Landsong intertwines structure, beauty and ecology into designs that tell a special story. Claire creatively worked through the parameters of the site without sacrificing integrity or sustainability. She listened to my goals and most importantly, to the land.
Working with her hardly felt like work! Not only is she a great gardener and teacher, but she listens exceptionally well to both people and plants. You will learn something from every interaction and enjoy the collaborative process. She is thoughtful about setting you up for success in the long run, while also nourishing the needs of pollinators and people.”


















